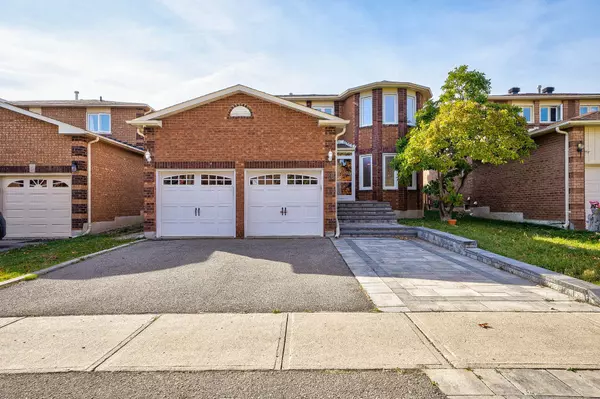REQUEST A TOUR If you would like to see this home without being there in person, select the "Virtual Tour" option and your agent will contact you to discuss available opportunities.
In-PersonVirtual Tour

$1,650,000
Est. payment /mo
4 Beds
4 Baths
UPDATED:
10/25/2024 03:45 PM
Key Details
Property Type Single Family Home
Sub Type Detached
Listing Status Active
Purchase Type For Sale
Approx. Sqft 2500-3000
MLS Listing ID N9508973
Style 2-Storey
Bedrooms 4
Annual Tax Amount $6,980
Tax Year 2024
Property Description
Welcome to the stunning family home located in the prestigious Devonsleigh neighborhood within the Highly Ranked School Area. Approximately 2,700 sq. ft. plus a finished basement on a 45 ft. lot. Featuring 4+2 bedrooms, 4 bathrooms, 2 kitchens, and 2 laundry areas. The main floor boasts a well-designed kitchen with granite countertops and top-of-the-line appliances. Steps To Parks, Schools, Transit & Amenities. Minutes drive to Hwy 404, Hospital, Supermarkets Surrounded,Walmart, Longo's, Costco. The fully finished basement apartment, with its own entrance, ideal for extended family or rental income. With an interlocking paved driveway and backyard, this home is the perfect balance of convenience and luxury.
Location
Province ON
County York
Area Devonsleigh
Rooms
Family Room Yes
Basement Separate Entrance, Apartment
Kitchen 2
Separate Den/Office 2
Interior
Interior Features Carpet Free
Cooling Central Air
Fireplace Yes
Heat Source Gas
Exterior
Exterior Feature Patio, Paved Yard
Garage Private Double
Garage Spaces 3.0
Pool None
Waterfront No
Roof Type Asphalt Shingle
Total Parking Spaces 5
Building
Unit Features School,Public Transit,Rec./Commun.Centre,Park
Foundation Poured Concrete
Read Less Info
Listed by RE/MAX ATRIUM HOME REALTY
GET MORE INFORMATION






