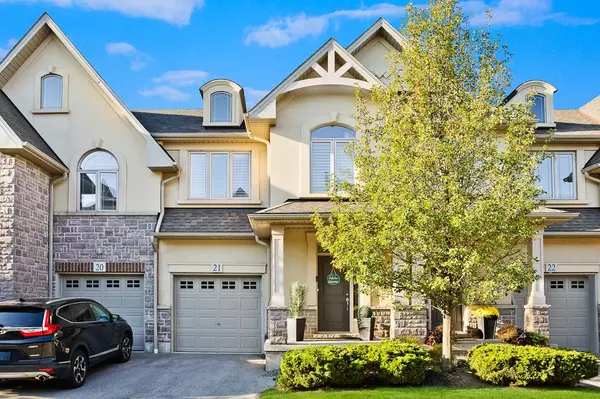REQUEST A TOUR If you would like to see this home without being there in person, select the "Virtual Tour" option and your agent will contact you to discuss available opportunities.
In-PersonVirtual Tour

$1,069,900
Est. payment /mo
3 Beds
3 Baths
UPDATED:
11/11/2024 02:33 PM
Key Details
Property Type Townhouse
Sub Type Att/Row/Townhouse
Listing Status Active
Purchase Type For Sale
Approx. Sqft 1500-2000
MLS Listing ID W9509059
Style 2-Storey
Bedrooms 3
Annual Tax Amount $4,599
Tax Year 2024
Property Description
This Beautifully Upgraded Townhome Combines Modern Style With Comfortable Living, Featuring ThreeBedrooms And Three Bathrooms. The Open-Concept Main Floor Showcases Hardwood Flooring, A BrightLiving Area, And A Sleek Kitchen Equipped With Granite Countertops, Stainless Steel Appliances, And A Spacious Island Complete With A Breakfast Bar. The Recently Finished Basement Adds Even MoreVersatile Living Space, Ideal For Various Lifestyle Needs. On The Upper Level, You Will Discover Three Generous Bedrooms, Including A Primary Suite That Boasts A Walk-In Closet And An Ensuite Bathroom, Along With A Cozy Nook Ideal For A Home Office. The Fenced Yard Offers Both Privacy And Security, Making It The Perfect Space For Outdoor Activities Or Simply Relaxing. ExperienceMaintenance-Free Living In A Vibrant Community That Offers Top-Rated Schools, Parks, Shopping, And Convenient Access To The Lake.
Location
Province ON
County Halton
Area Appleby
Rooms
Family Room Yes
Basement Full
Kitchen 1
Interior
Interior Features Other
Cooling Central Air
Fireplace No
Heat Source Gas
Exterior
Garage Front Yard Parking
Garage Spaces 1.0
Pool None
Waterfront No
Roof Type Shingles
Total Parking Spaces 2
Building
Unit Features Fenced Yard,Hospital,Lake Access,Park,Public Transit,School
Foundation Concrete
Read Less Info
Listed by ROYAL LEPAGE SIGNATURE REALTY
GET MORE INFORMATION






