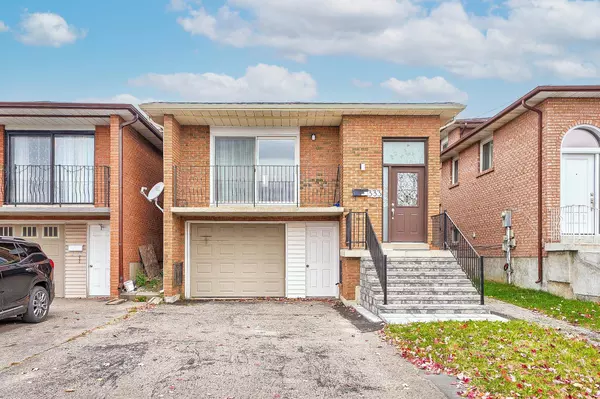REQUEST A TOUR If you would like to see this home without being there in person, select the "Virtual Tour" option and your agent will contact you to discuss available opportunities.
In-PersonVirtual Tour

$1,349,000
Est. payment /mo
3 Beds
3 Baths
UPDATED:
11/07/2024 03:58 PM
Key Details
Property Type Single Family Home
Sub Type Detached
Listing Status Active
Purchase Type For Sale
MLS Listing ID N9770162
Style Backsplit 5
Bedrooms 3
Annual Tax Amount $4,504
Tax Year 2023
Property Description
Linked 3+1 Bedroom House In High Demand Area In Vaughan. 3 Separate Entrance,3 Separate units, 2 washers, High quality renovation.5 Level Backsplit Layout Offers A Lot Of Opportunities. Functional Eat-In Kitchen. new engineered Hardwood Flooring In Upper Level, Living Room & 2nd Floor Bedrooms. Direct Access To The House Through The Garage. Gas furnace is Nov 2023,Hot water tank is Owned(2019),Finished Basement With Kitchen, Bathroom & 1 Bedroom. Upgraded Furnace & A/C (2022). Amazing Family Friendly Neighborhood With Great Schools, Parks & Playgrounds. Minutes From York University Subway, Tenants can be from York University or the employees nearby. Vaughan Mills, Promenade Mall, Community Centre, & Major Highways 400/401/7/407. Ttc bus stop on the street. Laundry room is inside a separate room inside the Garage. No need to spend any money any more, just move in and get income in the same time. Your Tenants will help you pay the mortgage.
Location
Province ON
County York
Area Glen Shields
Rooms
Family Room Yes
Basement Finished with Walk-Out, Separate Entrance
Kitchen 3
Interior
Interior Features None, On Demand Water Heater
Heating Yes
Cooling Central Air
Fireplace No
Heat Source Gas
Exterior
Garage Private Double
Garage Spaces 2.0
Pool None
Waterfront No
Waterfront Description None
Roof Type Asphalt Shingle
Total Parking Spaces 3
Building
Unit Features Park,Place Of Worship,Public Transit,Rec./Commun.Centre,School
Foundation Concrete
Read Less Info
Listed by REAL WORLD REALTY INC.
GET MORE INFORMATION






