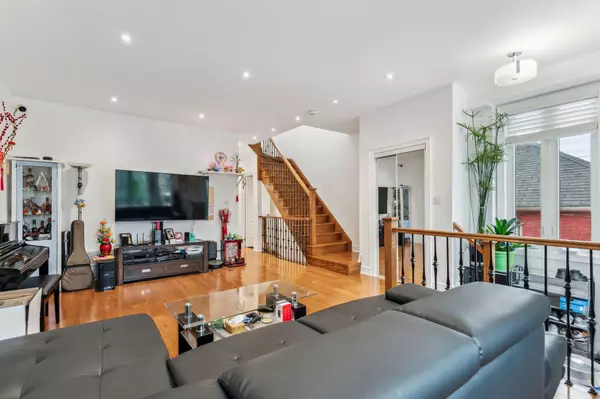REQUEST A TOUR If you would like to see this home without being there in person, select the "Virtual Tour" option and your agent will contact you to discuss available opportunities.
In-PersonVirtual Tour

$1,549,000
Est. payment /mo
3 Beds
4 Baths
UPDATED:
11/14/2024 07:27 PM
Key Details
Property Type Single Family Home
Sub Type Detached
Listing Status Active
Purchase Type For Sale
MLS Listing ID W10405113
Style 2-Storey
Bedrooms 3
Annual Tax Amount $7,439
Tax Year 2024
Property Description
Welcome to this captivating home, custom built in 2019 and adorned with a striking stone facade! This remarkable property combines style and functionality, featuring tall ceilings, gleaming hardwood floors and stylish lighting throughout. The smart layout includes 3 bedrooms plus a study and 4 bathrooms, along with the convenience of upstairs laundry. Step into the dream kitchen, where gourmet granite countertops, high-end stainless steel appliances, and a spacious island with a breakfast bar make entertaining a breeze. The cozy sitting area invites relaxation, while the beautifully landscaped front yard outside offers a low-maintenance perennial garden and elegant paver stone interlock. Step outside to the backyard to discover your private oasis, complete with a charming gazebo that's perfect for relaxing or entertaining. Retreat to the primary bedroom, complete with a generous walk-in closet, a luxurious 4-piece ensuite, and a private balcony for your morning coffee. Plus, the self-contained basement unit, with its own entrance, is perfect for guests or rental income, featuring a cozy living area, kitchenette, bedroom, and bathroom. With a single-car garage that provides direct access to the main level, this home blends convenience with comfort. Ideally located just minutes from a public school, TTC access, LRT, highways, groceries, and more, this property is truly a gem waiting for you! Approx 1900sqft Plus Basement (Total 2820 Sqft)
Location
Province ON
County Toronto
Area Rockcliffe-Smythe
Rooms
Family Room Yes
Basement Apartment, Separate Entrance
Kitchen 2
Separate Den/Office 1
Interior
Interior Features Sump Pump, None
Cooling Central Air
Fireplace No
Heat Source Gas
Exterior
Garage Private
Garage Spaces 3.0
Pool None
Waterfront No
Roof Type Asphalt Shingle
Total Parking Spaces 4
Building
Foundation Poured Concrete
Read Less Info
Listed by CPPI REALTY INC.
GET MORE INFORMATION






