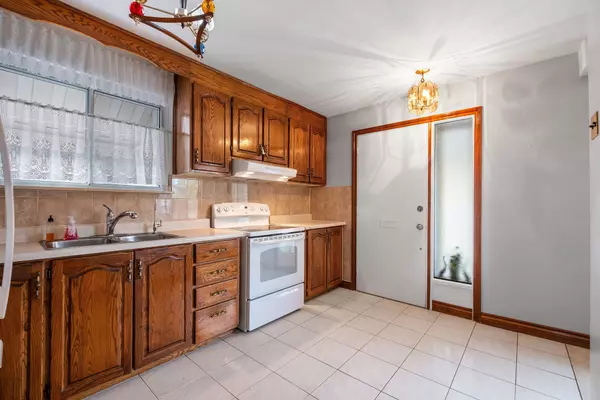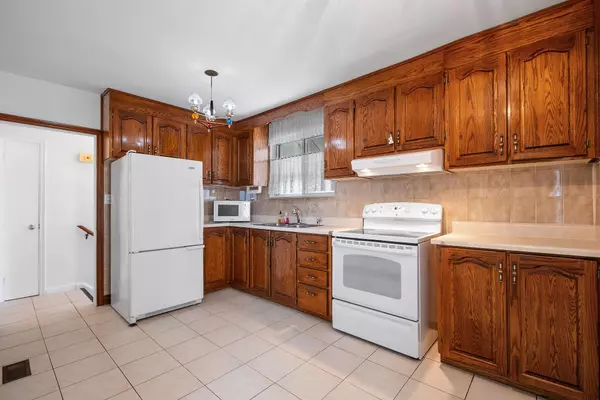REQUEST A TOUR If you would like to see this home without being there in person, select the "Virtual Tour" option and your agent will contact you to discuss available opportunities.
In-PersonVirtual Tour

$899,000
Est. payment /mo
3 Beds
1 Bath
UPDATED:
11/23/2024 05:17 PM
Key Details
Property Type Single Family Home
Sub Type Semi-Detached
Listing Status Active
Purchase Type For Sale
MLS Listing ID W10410158
Style Bungalow
Bedrooms 3
Annual Tax Amount $3,284
Tax Year 2023
Property Description
Welcome To This Charming 3-Bedroom Semi-Detached Bungalow, Offering Comfortable Living Spaces And A Versatile Finished Basement. The Main Floor Features A Spacious Living And Dining Area, Complemented By A Modern Kitchen With Quality Cabinetry, Cooktop Stove, Fridge, And Oven. Three Well-Sized Bedrooms Provide Ample Space For Family Needs. The Finished Basement Includes A Recreation Room And An Additional Bedroom, Making It Ideal For Extended Family Or As A Flexible Space For Hobbies. Located In A Quiet, Family-Friendly Neighborhood With Mature Trees, This Home Is Close To Parks, Walking And Biking Trails, And Has Convenient Access To Black Creek, Hwy 401, Stockyards, And The Junction. Additional Amenities Include A Private Driveway For Up To 3 Cars And A Fenced Backyard With A Garden Area.
Location
Province ON
County Toronto
Area Rockcliffe-Smythe
Rooms
Family Room No
Basement Finished
Kitchen 1
Separate Den/Office 3
Interior
Interior Features Floor Drain, Water Softener
Cooling Central Air
Fireplace No
Heat Source Gas
Exterior
Garage Front Yard Parking
Garage Spaces 3.0
Pool None
Waterfront No
Roof Type Shingles
Total Parking Spaces 3
Building
Foundation Concrete
Read Less Info
Listed by ROYAL LEPAGE REAL ESTATE SERVICES LTD.
GET MORE INFORMATION






