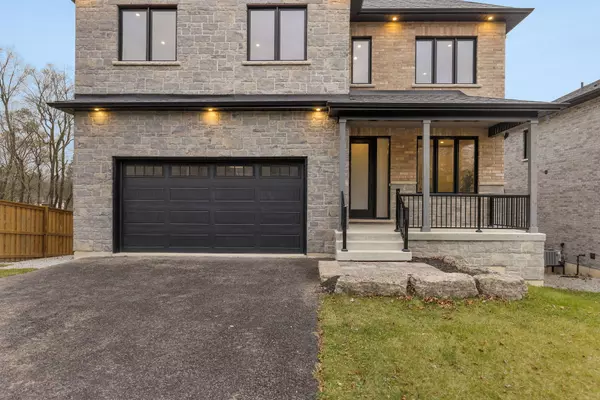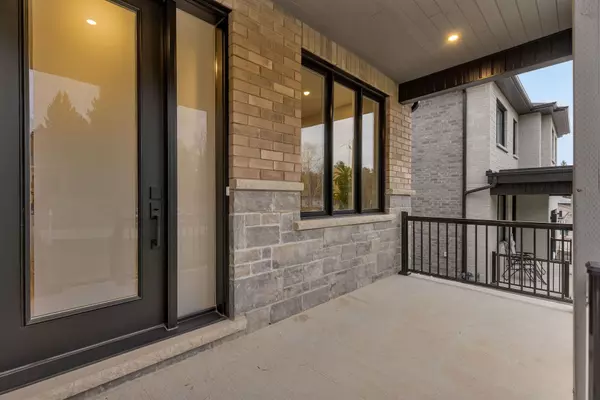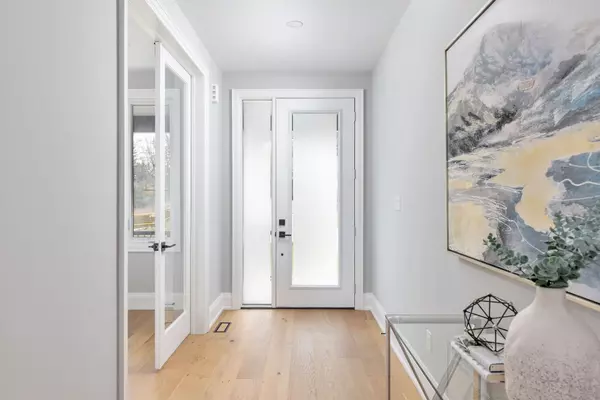REQUEST A TOUR If you would like to see this home without being there in person, select the "Virtual Tour" option and your agent will contact you to discuss available opportunities.
In-PersonVirtual Tour

$1,998,000
Est. payment /mo
4 Beds
5 Baths
UPDATED:
11/20/2024 04:56 PM
Key Details
Property Type Single Family Home
Sub Type Detached
Listing Status Active
Purchase Type For Sale
Approx. Sqft 3000-3500
MLS Listing ID W10424970
Style 2-Storey
Bedrooms 4
Annual Tax Amount $4,600
Tax Year 2024
Property Description
Welcome To This Absolutely Stunning, Custom-Built Masterpiece! This Luxurious 4-Bedroom, 5-Bathroom Home Spans Over 3,000sqft To A Modern Layout With Impressive 9-Ft Ceilings And Sophisticated Finishes. The Heart Of The Home, A Chef's Dream Kitchen, Boasts A Spacious Oversized Island With A Custom Built-In Dining Table Extension And Sleek Quartz Countertops. Premium 7.5-Inch Oak Hardwood Floors And Large-Format Porcelain Tiles Add Sophistication To Every Room. Expansive Double Garden Doors And Windows On The Main Bring In An Abundance Of Natural Light, Leading To A W/O Wooden Deck/Yard Perfect For Entertaining. Thoughtfully Designed With Custom Millwork, Accent Walls, A Wet Bar, Wine Station, And Beverage Center, This Home Exudes Both Style And Functionality. Each Bedroom Offers Its Own Private Ensuite With Heated Floors & W/I Closets, Ensuring Ultimate Comfort And Convenience. Additional Highlights Include A Main-Floor Laundry Room, 6-Car Parking Including A Spacious 2-Car Garage.
Location
Province ON
County Peel
Area Caledon East
Rooms
Family Room Yes
Basement Full, Walk-Out
Kitchen 1
Separate Den/Office 1
Interior
Interior Features None
Cooling Central Air
Fireplace No
Heat Source Gas
Exterior
Garage Private Double
Garage Spaces 4.0
Pool None
Waterfront No
Roof Type Shingles
Total Parking Spaces 6
Building
Foundation Concrete
Read Less Info
Listed by RE/MAX EXPERTS
GET MORE INFORMATION






