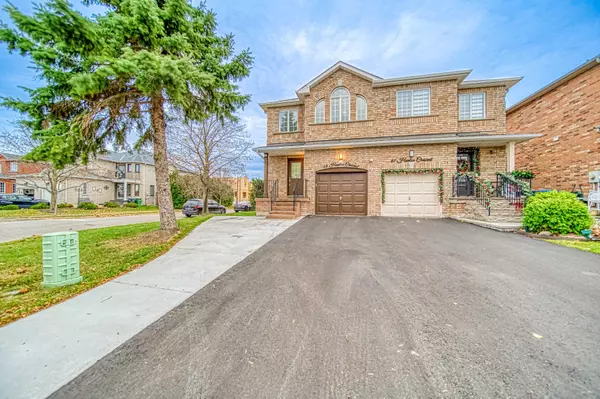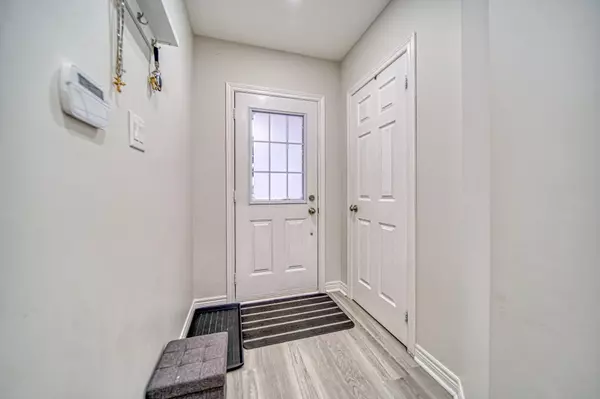REQUEST A TOUR If you would like to see this home without being there in person, select the "Virtual Tour" option and your agent will contact you to discuss available opportunities.
In-PersonVirtual Tour

$989,000
Est. payment /mo
3 Beds
3 Baths
UPDATED:
11/18/2024 02:49 PM
Key Details
Property Type Single Family Home
Sub Type Semi-Detached
Listing Status Active
Purchase Type For Sale
Approx. Sqft 1100-1500
MLS Listing ID W10426248
Style 2-Storey
Bedrooms 3
Annual Tax Amount $4,094
Tax Year 2024
Property Description
Beautiful Upgraded Bolton Semi Detached Home! Corner Lot With Gorgeous Sunrise Views From Many Windows With Custom Shutters & Tint! Gorgeous Open Concept Design! Family Sized Kitchen Overlooking Large Living & Dining Room! Main Floor Access To Garage & Powder Room! Large Master Suite With Renovated 4 Piece Ensuite! Finished Basement With Private Rec Room! Private Backyard With Deck & Shed! Very Well Maintained And Updated! Great Location Is Close To All Amenities!
Location
Province ON
County Peel
Area Bolton East
Rooms
Family Room No
Basement Finished
Kitchen 1
Interior
Interior Features None
Cooling Central Air
Fireplace Yes
Heat Source Gas
Exterior
Garage Private
Garage Spaces 2.0
Pool None
Waterfront No
Roof Type Not Applicable
Total Parking Spaces 3
Building
Unit Features Fenced Yard,Park,Public Transit,School
Foundation Not Applicable
Read Less Info
Listed by CITYSCAPE REAL ESTATE LTD.
GET MORE INFORMATION





