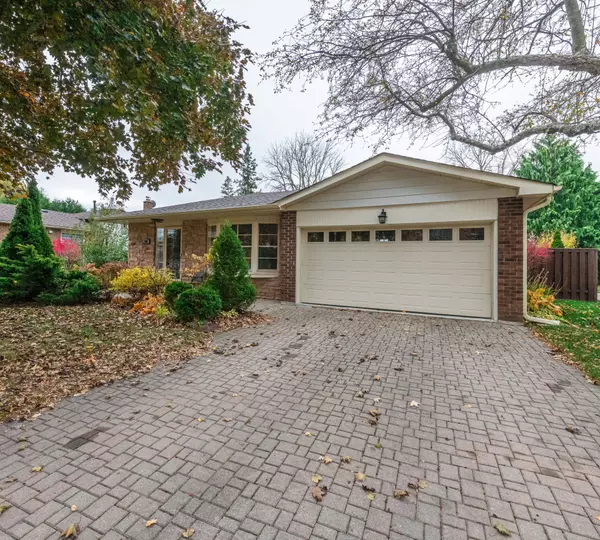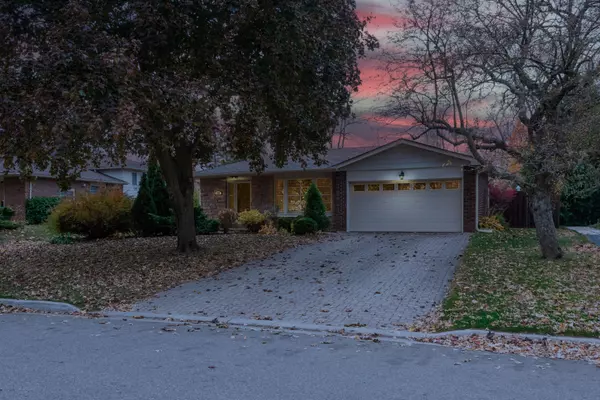REQUEST A TOUR If you would like to see this home without being there in person, select the "Virtual Tour" option and your agent will contact you to discuss available opportunities.
In-PersonVirtual Tour

$1,249,000
Est. payment /mo
4 Beds
2 Baths
UPDATED:
11/19/2024 06:08 PM
Key Details
Property Type Single Family Home
Sub Type Detached
Listing Status Pending
Purchase Type For Sale
MLS Listing ID W10426574
Style Backsplit 4
Bedrooms 4
Annual Tax Amount $5,334
Tax Year 2024
Property Description
Wow 4 Finished Level Backsplit on Exceptionally Large Lot (65x162) Backing Onto a Ravine! Fabulous Inground Pool & Gorgeous Patio (Patio 2019, Pool Pump 2022, Liner 2024). Room for Everyone & Everything. Updated Kitchen & Baths, Large Family Room with Gas Fireplace(2018). Lower Level Rec Room & Games Room. Updates Include: Shingles 2019, Furnace 2023, CAC 2011 & Most Windows 2011 & 2017.One of the Largest Lots in the Neighborhood, Private, Treed & Lots of Table land Even with a 16' x 32' Inground Pool. This is a Highly Sought After Street & Quiet Neighborhood on Bolton's South Hill. Walking Distance to all Amenities.
Location
Province ON
County Peel
Area Bolton East
Rooms
Family Room Yes
Basement Finished
Kitchen 1
Interior
Interior Features None
Cooling Central Air
Fireplace Yes
Heat Source Gas
Exterior
Garage Private
Garage Spaces 4.0
Pool Inground
Waterfront No
Roof Type Asphalt Shingle
Total Parking Spaces 6
Building
Unit Features Fenced Yard,Greenbelt/Conservation,Park,Ravine,School,Wooded/Treed
Foundation Concrete
Read Less Info
Listed by COLDWELL BANKER SELECT REAL ESTATE
GET MORE INFORMATION






