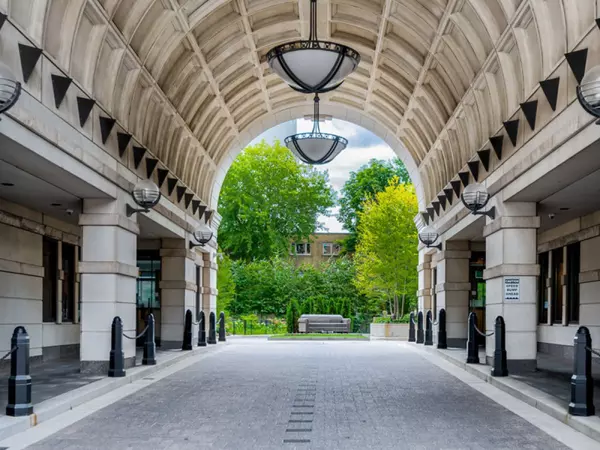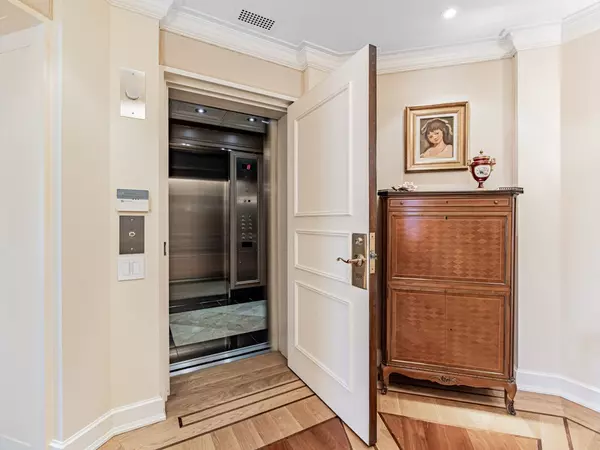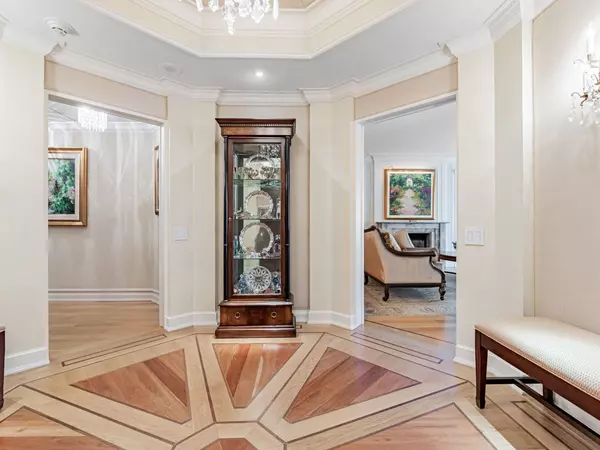REQUEST A TOUR If you would like to see this home without being there in person, select the "Virtual Tour" option and your agent will contact you to discuss available opportunities.
In-PersonVirtual Tour

$5,490,000
Est. payment /mo
3 Beds
5 Baths
UPDATED:
11/20/2024 06:41 PM
Key Details
Property Type Condo
Sub Type Condo Apartment
Listing Status Active
Purchase Type For Sale
Approx. Sqft 3250-3499
MLS Listing ID C10429285
Style Apartment
Bedrooms 3
HOA Fees $5,212
Annual Tax Amount $21,923
Tax Year 2024
Property Description
The Prince Arthur! Direct elevator access into this magnificent & rarely offered suite! Feels like a bungalow in the sky! Featuring 3 bedrooms & 5 bathrooms, east views over Yorkville & west sunset views. Expansive dining room opens to living room w/fireplace & library. Large primary bedroom located in a private wing features His & Hers ensuites, His & Hers W/I closets, seating area & W/O to balcony. Beautiful spacious kitchen w/centre island & breakfast area. 2nd bedroom with 4 pc. ensuite & W/I closet. 3rd bedroom or office with W/O to balcony. Crown moulding & beautiful millwork throughout. Lots of storage space. The superb 24 hr. concierge team provides supreme service to meet your every whim. This is the luxury address you've been waiting for with approx. 3500 S.F. of quiet & distinctive living space in the heart of Yorkville. A vibrant loc'n adjacent to Yorkville Village, Whole Foods, fine dining, outdoor patios, world renowned shops, The Rom, art galleries & public transit.
Location
Province ON
County Toronto
Area Annex
Rooms
Family Room No
Basement None
Kitchen 1
Separate Den/Office 1
Interior
Interior Features None
Cooling Central Air
Fireplace Yes
Heat Source Other
Exterior
Garage Underground
Garage Spaces 4.0
Waterfront No
Total Parking Spaces 4
Building
Story 8
Unit Features Hospital,Library,Park,Place Of Worship,Public Transit
Locker Owned
Others
Pets Description Restricted
Read Less Info
Listed by ROYAL LEPAGE/J & D DIVISION
GET MORE INFORMATION






