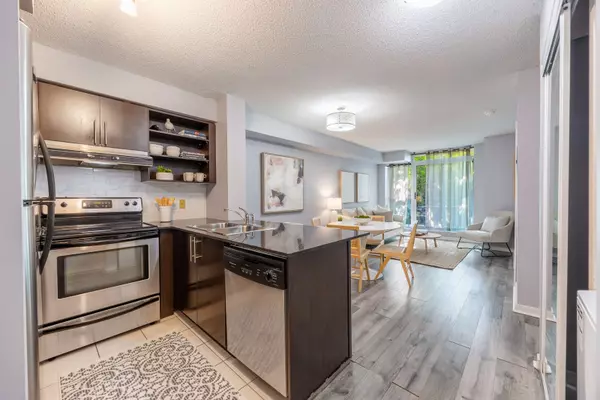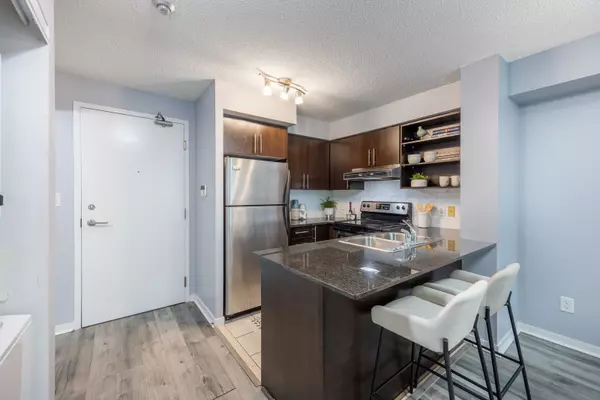REQUEST A TOUR If you would like to see this home without being there in person, select the "Virtual Tour" option and your agent will contact you to discuss available opportunities.
In-PersonVirtual Tour

$2,350
1 Bed
1 Bath
UPDATED:
11/19/2024 02:56 PM
Key Details
Property Type Condo
Sub Type Condo Apartment
Listing Status Active
Purchase Type For Rent
Approx. Sqft 500-599
MLS Listing ID C10430227
Style Apartment
Bedrooms 1
Property Description
The stunning suite boasts a bright sun filled interior with its southern exposure and ideal floor plan. The open concept living space showcases a kitchen with breakfast bar, granite countertops, white subway tile backsplash, all stainless steel appliances and overlooks the dining and living room. The living room has a walk-out to the private terrace at ground level, offering more living space and a backyard. The primary bedroom is well proportioned with double closets and custom built-in cabinetry and walk-out to rear terrace. The den is set apart from the main living spaces and makes an ideal space as a home office. The building has excellent amenities including an exercise room, 24 hour concierge, indoor pool, party room and guest parking. Ideally situated and close to the shops and amenities on Don Mills as well as in close proximity to the shops of Don Mills, TTC and the greenbelt with trails. Minutes to downtown.
Location
Province ON
County Toronto
Area Banbury-Don Mills
Rooms
Family Room No
Basement None
Kitchen 1
Separate Den/Office 1
Interior
Interior Features None
Heating Yes
Cooling Central Air
Fireplace No
Heat Source Gas
Exterior
Garage Underground
Waterfront No
Total Parking Spaces 1
Building
Story 2
Unit Features Hospital,Park,Place Of Worship,Public Transit,Rec./Commun.Centre,School
Locker Common
Others
Security Features Concierge/Security
Pets Description Restricted
Read Less Info
Listed by ROYAL LEPAGE REAL ESTATE SERVICES HEAPS ESTRIN TEAM
GET MORE INFORMATION






