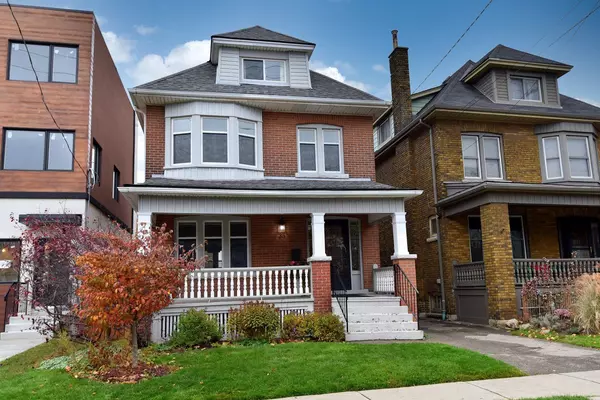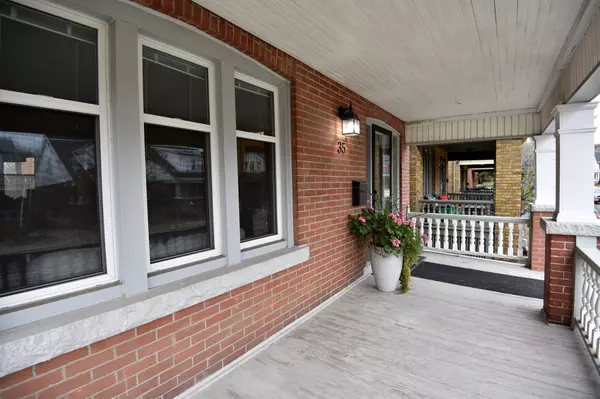REQUEST A TOUR If you would like to see this home without being there in person, select the "Virtual Tour" option and your agent will contact you to discuss available opportunities.
In-PersonVirtual Tour

$669,900
Est. payment /mo
4 Beds
2 Baths
UPDATED:
11/29/2024 07:01 PM
Key Details
Property Type Single Family Home
Sub Type Detached
Listing Status Pending
Purchase Type For Sale
Approx. Sqft 1500-2000
MLS Listing ID X10430368
Style 2 1/2 Storey
Bedrooms 4
Annual Tax Amount $3,858
Tax Year 2024
Property Description
Welcome to this well maintained 2.5-story century home, brimming with charm and character! Nestled in a desirable neighborhood, this timeless beauty combines classic features with modern comforts, offering endless possibilities for your next dream home or investment opportunity. This 4+1 Bedroom, 2 Kitchens, and 2 Bath home features gleaming hardwood floors; a large living room & formal dining room with pocket doors; updated main bathroom; basement in-law suite, with separate side entrance; private parking and a beautiful, fenced in yard where you can create your own garden oasis. Expand your living space to the unfinished attic, which can potentially be an ideal teenage retreat, home office, playroom or family room!Easy access to parks, schools, shopping, and public transit (Hamiltons proposed LRT will be steps away!) Enjoy the convenience of urban living with a cozy, suburban feel. Possession can be immediate dont miss this opportunity! .
Location
Province ON
County Hamilton
Community Crown Point
Area Hamilton
Region Crown Point
City Region Crown Point
Rooms
Family Room Yes
Basement Finished, Separate Entrance
Kitchen 2
Separate Den/Office 1
Interior
Interior Features None
Cooling Central Air
Fireplace No
Heat Source Gas
Exterior
Parking Features Private
Garage Spaces 1.0
Pool None
Roof Type Asphalt Shingle
Total Parking Spaces 1
Building
Foundation Concrete Block
Read Less Info
Listed by ROYAL LEPAGE STATE REALTY
GET MORE INFORMATION






