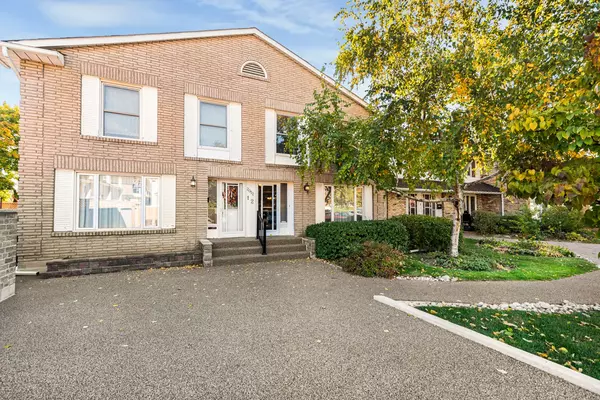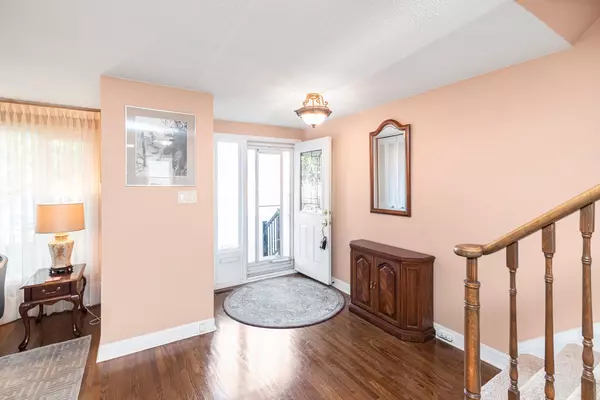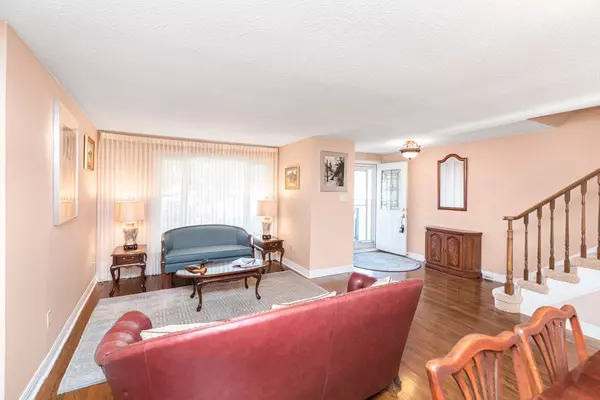REQUEST A TOUR If you would like to see this home without being there in person, select the "Virtual Tour" option and your advisor will contact you to discuss available opportunities.
In-PersonVirtual Tour

$699,900
Est. payment /mo
3 Beds
3 Baths
UPDATED:
12/02/2024 04:04 PM
Key Details
Property Type Condo
Sub Type Condo Townhouse
Listing Status Pending
Purchase Type For Sale
Approx. Sqft 1600-1799
MLS Listing ID W10430890
Style 2-Storey
Bedrooms 3
HOA Fees $625
Annual Tax Amount $3,490
Tax Year 2024
Property Description
Welcome to 2052 Brant Street, Unit 2 in the Tyandaga Neighbourhood of Burlington. This lovingly maintained property has almost 1700 sq. ft. and a finished basement. The main floor has a living room, dining room, updated kitchen, a two-piece bathroom, and a family room with a gas fireplace and sliding glass doors to the patio. Upstairs, there is a huge primary bedroom with a walk-in closet, another closet, and a three-piece ensuite bathroom, and two more bedrooms and a four-piece bathroom. The basement has a den with a walk-in closet (no window), a huge rec room, a three-piece bathroom and a door to the underground garage with one parking spot. There is a 2nd parking spot at the front door of the unit. This well-run condominium complex backs onto the Tyandaga Golf Course, and has ample visitor's parking (located directly behind this unit), an indoor pool with a hot tub and sauna, and an outdoor patio behind the pool house. The condo fees are $625.52 and include exterior insurance, exterior maintenance, water, parking, and pool facilities. All appliances are included. Easy access to Tyandaga golf course, shopping, highly ranked schools and major highways for commuters.
Location
Province ON
County Halton
Community Tyandaga
Area Halton
Region Tyandaga
City Region Tyandaga
Rooms
Family Room Yes
Basement Full, Finished
Kitchen 1
Interior
Interior Features Auto Garage Door Remote
Cooling Central Air
Fireplaces Type Natural Gas
Fireplace Yes
Heat Source Gas
Exterior
Parking Features Surface
Garage Spaces 1.0
Waterfront Description None
Roof Type Asphalt Shingle
Total Parking Spaces 2
Building
Story 1
Unit Features Golf,Hospital
Foundation Concrete Block
Locker None
Others
Pets Allowed Restricted
Read Less Info
Listed by SUTTON GROUP INNOVATIVE REALTY INC.
GET MORE INFORMATION






