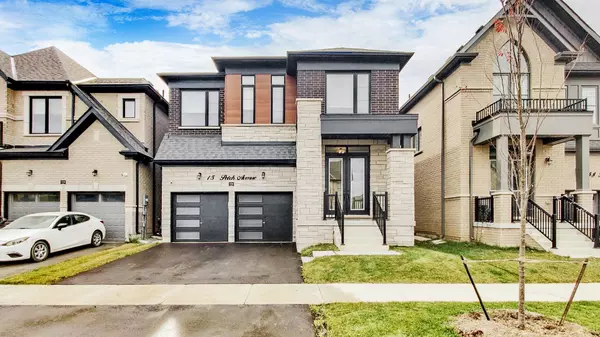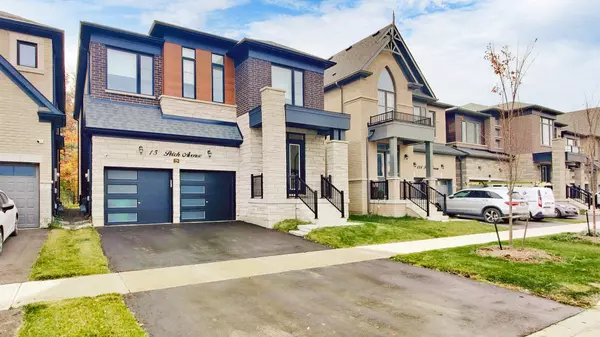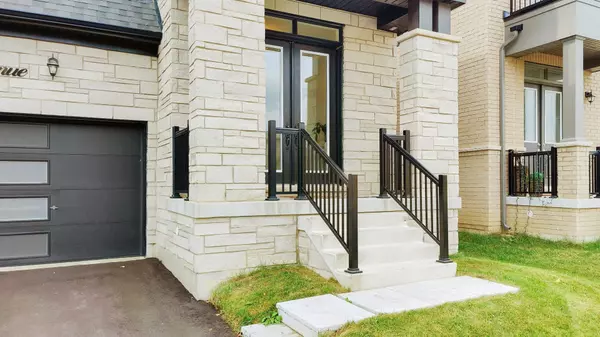REQUEST A TOUR If you would like to see this home without being there in person, select the "Virtual Tour" option and your agent will contact you to discuss available opportunities.
In-PersonVirtual Tour

$1,699,000
Est. payment /mo
4 Beds
4 Baths
UPDATED:
11/19/2024 08:42 PM
Key Details
Property Type Single Family Home
Sub Type Detached
Listing Status Active
Purchase Type For Sale
MLS Listing ID W10431217
Style 2-Storey
Bedrooms 4
Annual Tax Amount $7,700
Tax Year 2024
Property Description
Discover your dream home with this rare 4 -bedroom ravine lot property with over $$$$$250 k in upgrades. Approx. 3000 Sq ft , located in the most desirable neighbourhood of Caledon. Perfectly designed for modern family living, this home boasts a spacious layout with 10 foot ceilings on main floor, 9 foot ceiling on 2nd floor and 9 foot ceilings in the basement with a legal separate side entrance by the builder. Custom offered ceiling in the kitchen, Quartz counter-tops and upgraded 8 foot doors throughout. Upgraded neutral hardwood flooring on the main floor and matching oak stairs with iron pickets. Double entry door with 24 by 24 tiles in the foyer. Primary bedroom has an oversized 5 PC en suites with a large walk/in closet. Full unspoiled basement ready for your personal touch and plenty of room to extend your family entertainment or room to grow. A Must See Property!! Amazing family friendly neighbourhood, close to school, park, conservation area/ Trails, quick access to HWY 410.
Location
Province ON
County Peel
Area Rural Caledon
Rooms
Family Room Yes
Basement Full
Kitchen 1
Interior
Interior Features None
Cooling Central Air
Fireplace Yes
Heat Source Gas
Exterior
Garage Private Double
Garage Spaces 4.0
Pool None
Waterfront No
Roof Type Shingles
Total Parking Spaces 6
Building
Unit Features Clear View,Park,Ravine
Foundation Concrete
Read Less Info
Listed by ROYAL LEPAGE FLOWER CITY REALTY
GET MORE INFORMATION






