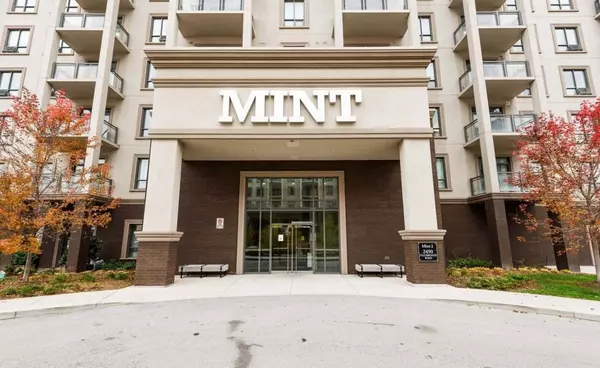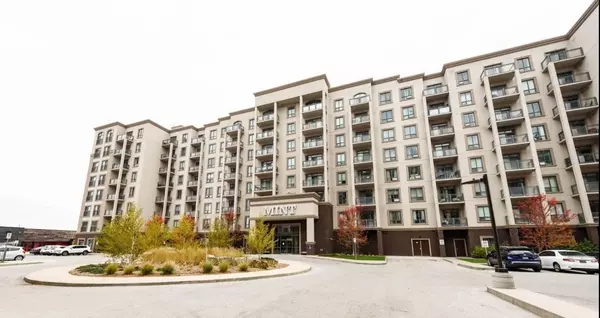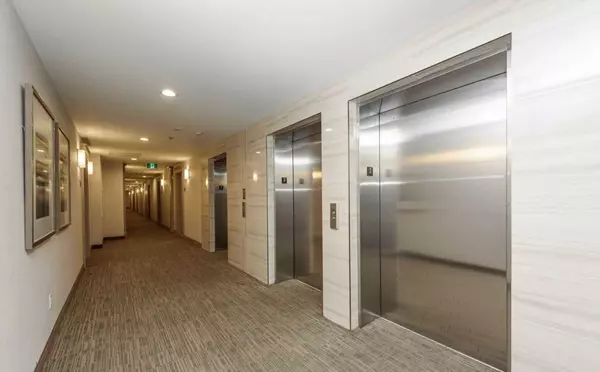REQUEST A TOUR If you would like to see this home without being there in person, select the "Virtual Tour" option and your agent will contact you to discuss available opportunities.
In-PersonVirtual Tour

$689,000
Est. payment /mo
2 Beds
2 Baths
UPDATED:
11/20/2024 07:40 PM
Key Details
Property Type Condo
Sub Type Condo Apartment
Listing Status Active
Purchase Type For Sale
Approx. Sqft 800-899
MLS Listing ID W10432772
Style Apartment
Bedrooms 2
HOA Fees $694
Annual Tax Amount $2,650
Tax Year 2024
Property Description
Corner unit flooded with natural sunlight and a beautiful view! Featuring 9 ft ceilings, 2 bedrooms, 2 full bathrooms, and 2 parking spots. With 862 sq ft of interior space plus a 52 sq ft balcony, the living room is ideal for relaxing or entertaining, complete with a sliding door that opens to a private balcony and connects seamlessly to the bright white kitchen. The primary bedroom includes a 4-piece ensuite and walk-in closet, while the second bedroom is versatile as a home office or guest room. Additional highlights include a second 3-piece bathroom, laundry area, quartz countertops in the kitchen and bathrooms, closet organizers, and more!
Location
Province ON
County Halton
Area West Oak Trails
Rooms
Family Room No
Basement None
Kitchen 1
Interior
Interior Features Storage Area Lockers, Auto Garage Door Remote
Heating Yes
Cooling Central Air
Fireplace No
Heat Source Ground Source
Exterior
Garage Mutual
Waterfront No
Total Parking Spaces 2
Building
Story 3
Unit Features Hospital,Library,Park,Public Transit,Rec./Commun.Centre,School
Locker Exclusive
Others
Pets Description Restricted
Read Less Info
Listed by CENTURY 21 LEGACY LTD.
GET MORE INFORMATION






