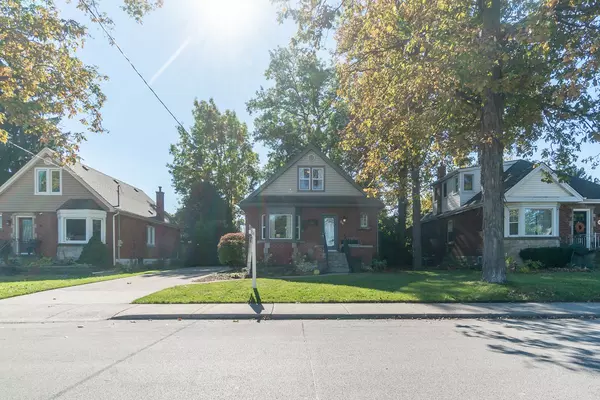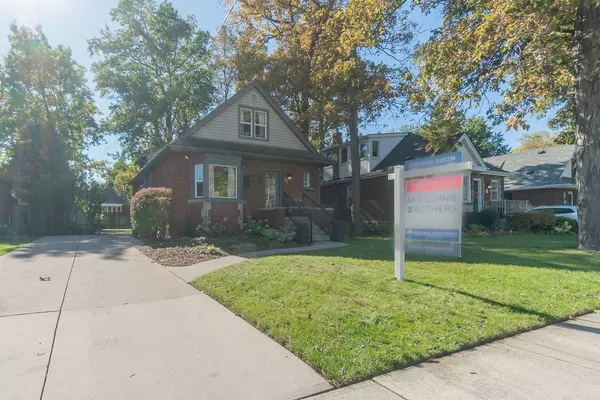REQUEST A TOUR If you would like to see this home without being there in person, select the "Virtual Tour" option and your agent will contact you to discuss available opportunities.
In-PersonVirtual Tour

$739,000
Est. payment /mo
3 Beds
3 Baths
UPDATED:
11/20/2024 09:49 PM
Key Details
Property Type Single Family Home
Sub Type Detached
Listing Status Active
Purchase Type For Sale
Approx. Sqft 1100-1500
MLS Listing ID X10433077
Style 1 1/2 Storey
Bedrooms 3
Annual Tax Amount $4,820
Tax Year 2024
Property Description
Character, 1.5 storey home on generous and mature 50' lot in family friendly community. The home features warm wood flooring, cove plaster mouldings, 'NEW' custom kitchen in 2023, main floor bedroom, formal dining room, three full bathrooms and finished basement with laundry and large storage room. Side door entry lends itself to possibilities for a separate basement suite. The property boasts large Hickory and Chestnut trees, parking for four vehicles, a meandering front walkway to flagstone porch, garden shed, bbq deck and concrete patio. Located just a short stroll to an excellent elementary school, around the corner from a magnificient old church and a short drive to every possible amenity and types of restaurants on Upper James. This is your opportunity!
Location
Province ON
County Hamilton
Area Centremount
Rooms
Family Room No
Basement Finished
Kitchen 1
Interior
Interior Features Water Heater
Cooling Central Air
Fireplace No
Heat Source Gas
Exterior
Garage Private
Garage Spaces 4.0
Pool None
Waterfront No
Roof Type Fibreglass Shingle
Total Parking Spaces 4
Building
Foundation Concrete Block
Read Less Info
Listed by RE/MAX ESCARPMENT REALTY INC.
GET MORE INFORMATION






