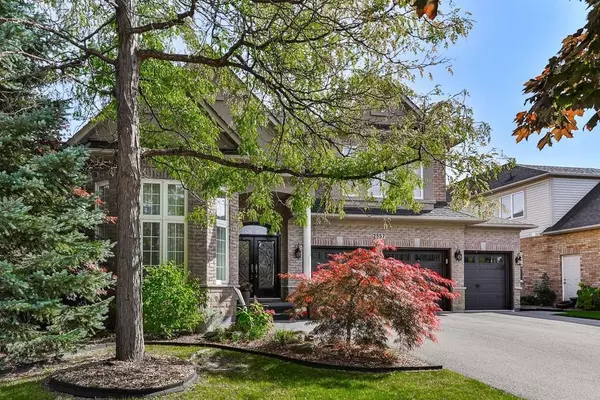REQUEST A TOUR If you would like to see this home without being there in person, select the "Virtual Tour" option and your advisor will contact you to discuss available opportunities.
In-PersonVirtual Tour

$2,249,900
Est. payment /mo
4 Beds
3 Baths
UPDATED:
11/29/2024 06:10 PM
Key Details
Property Type Single Family Home
Sub Type Detached
Listing Status Active
Purchase Type For Sale
Approx. Sqft 3000-3500
MLS Listing ID W11563349
Style 2-Storey
Bedrooms 4
Annual Tax Amount $8,447
Tax Year 2024
Property Description
Welcome home. Stunning triple car garage detached home in the heart of Millcroft. The main level features living and dining space with extended ceiling height, an oversized cozy gas fireplace in the family room that spills into your open concept kitchen with working island and breakfast room. A home office that is tucked away offering plenty of privacy, a convenient main floor laundry and powder room complete this level. Fabulous main floor layout ideal for family and entertaining. Make your way upstairs to the spacious primary bedroom with updated spa-like 5-piece ensuite, a walk-in closet and a sauna to help you relax at the end of the day. There are also 3 additional full sized bedrooms and a 4-piece family bath on this level. The backyard oasis is an ideal place to entertain with a large inground pool with soft composite surround pool decking, an outdoor structure perfect for al fresco dining and a hot tub all set on an incredible private lot with a treeline across the back and across the front. Close to schools, parks and shopping.
Location
Province ON
County Halton
Community Rose
Area Halton
Region Rose
City Region Rose
Rooms
Family Room Yes
Basement Full, Unfinished
Kitchen 1
Interior
Interior Features None
Cooling Central Air
Inclusions fridge, double oven, gas range, range hood, dishwasher, washer, dryer, all electrical light fixtures, all window coverings, all bathroom mirrors, hot tub, ecobee thermostat,
Exterior
Parking Features Private Triple
Garage Spaces 11.0
Pool Inground
Roof Type Asphalt Shingle
Total Parking Spaces 11
Building
Foundation Poured Concrete
Read Less Info
Listed by RE/MAX ESCARPMENT TEAM LOGUE REALTY
GET MORE INFORMATION






